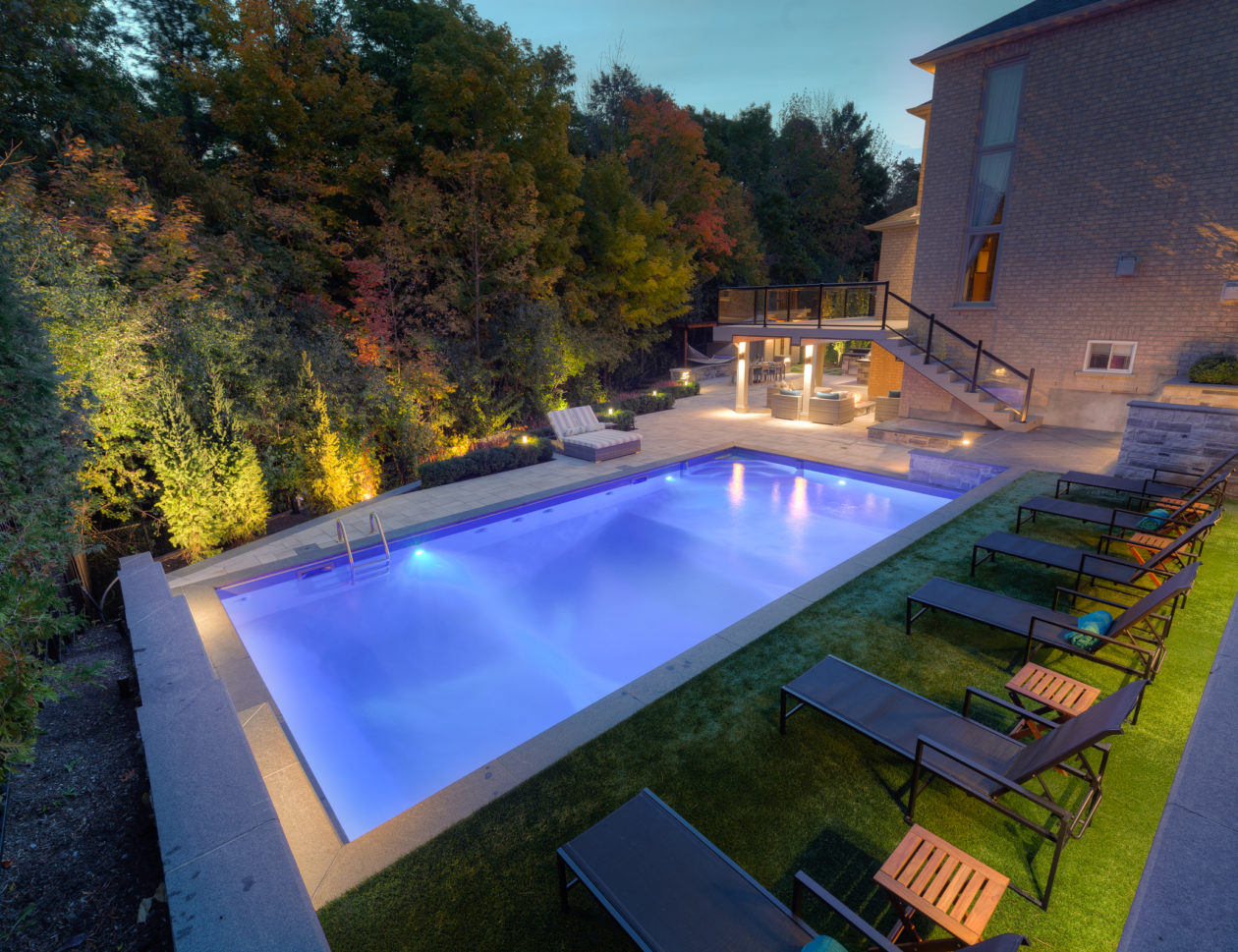

Before
Backing on to the Humber River watershed, this property was faced with many construction constraints due significant grade changes and Conversation Authority concerns. However, the client was eager to take full advantage of the large yard. The sloping of the property from the front to the back, presented the unique opportunity to create terraced patio spaces. This, coupled with the large mature trees surrounding the property, would provide plenty of privacy.
The Challenge
- Grade retention
- Conservation Authority requirements & permits
- Privacy from Neighbors, while maintaining naturalized look of watershed behind
- Irregular shaped yard with a long wish-list
Design
With a large family, 'Cloud Nine' was designed to be a functional and well utilized space for entertaining. Multiple retaining walls were required to address the large grade change on site and achieve as much usable space as possible. Space underneath the second story deck created a warm and inviting space to sit around the fire. Tucked away by the tree line is a bocce court that doubles as a putting green, a hammock swaying from the custom pergola, the outdoor kitchen & bar, and a large pool patio can keep anyone busy. Last, but certainly not least, the turf terrace overlooking the pool provides a unique vantage point of the entertaining space, and easy access to the pool as well.

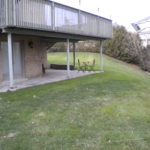
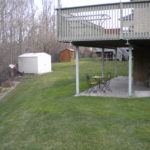
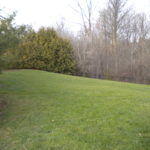
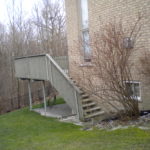
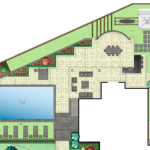
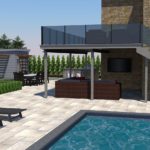
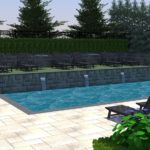
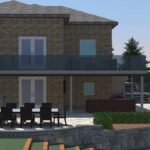
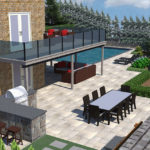
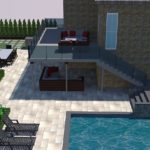

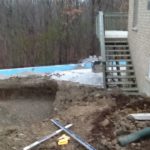
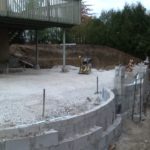
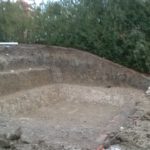
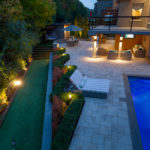
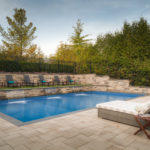
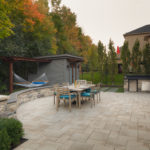
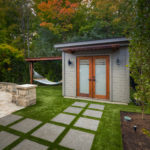
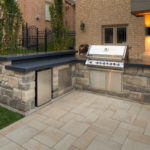
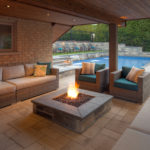
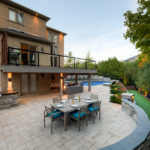
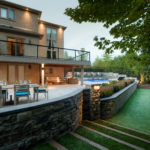
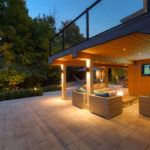
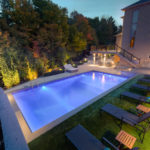
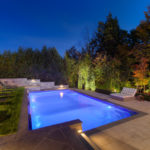
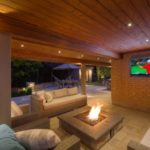
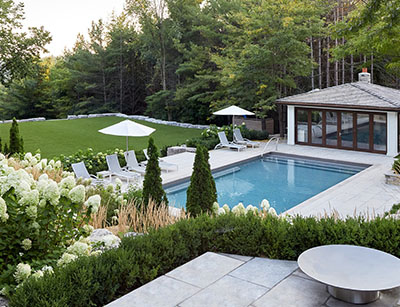
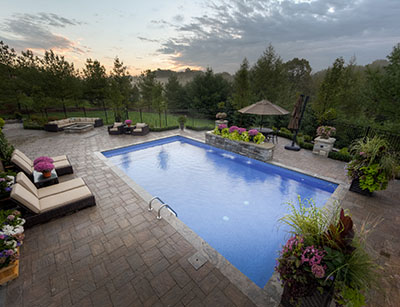
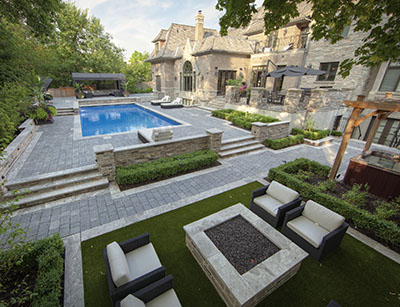
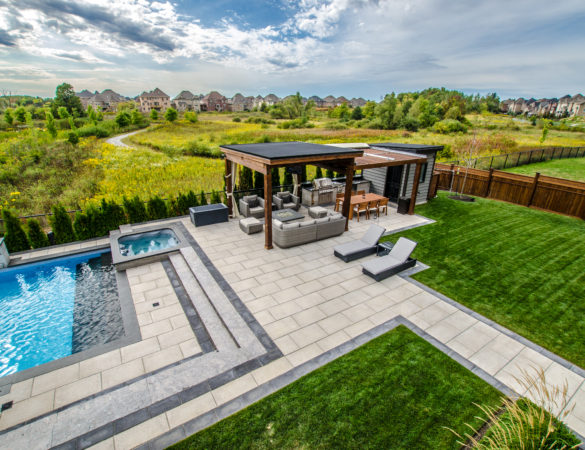
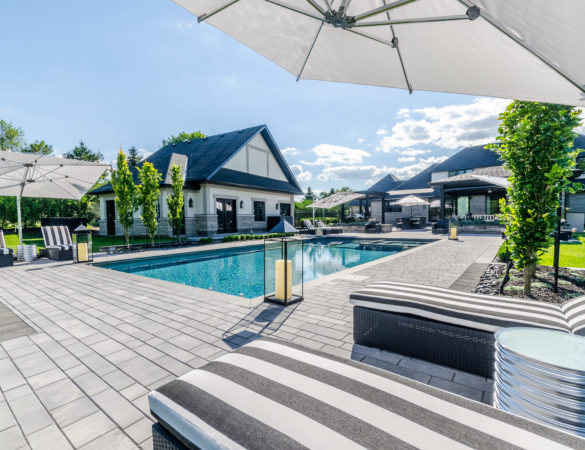
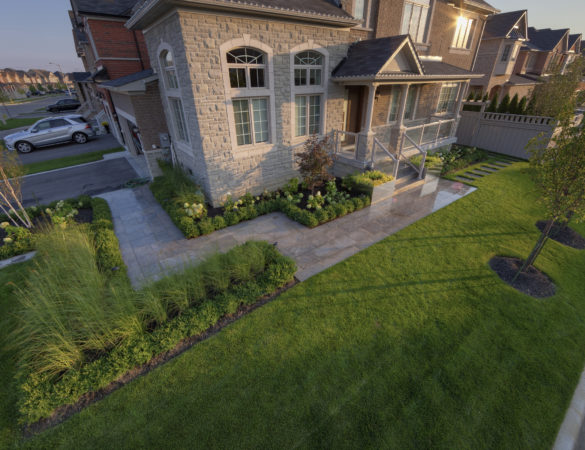
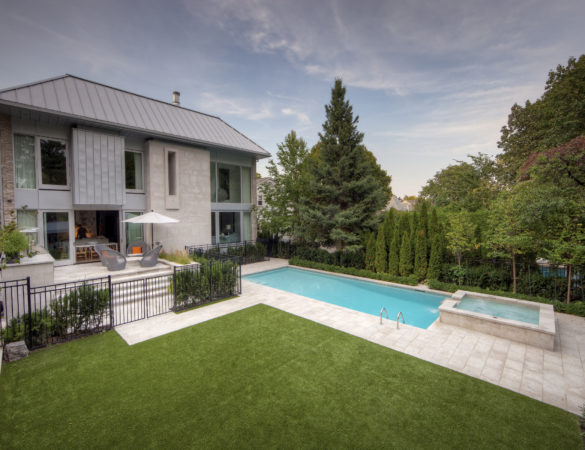
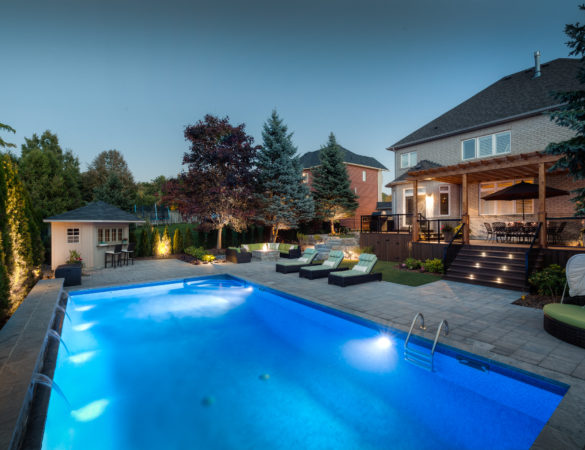
You must be logged in to post a comment.